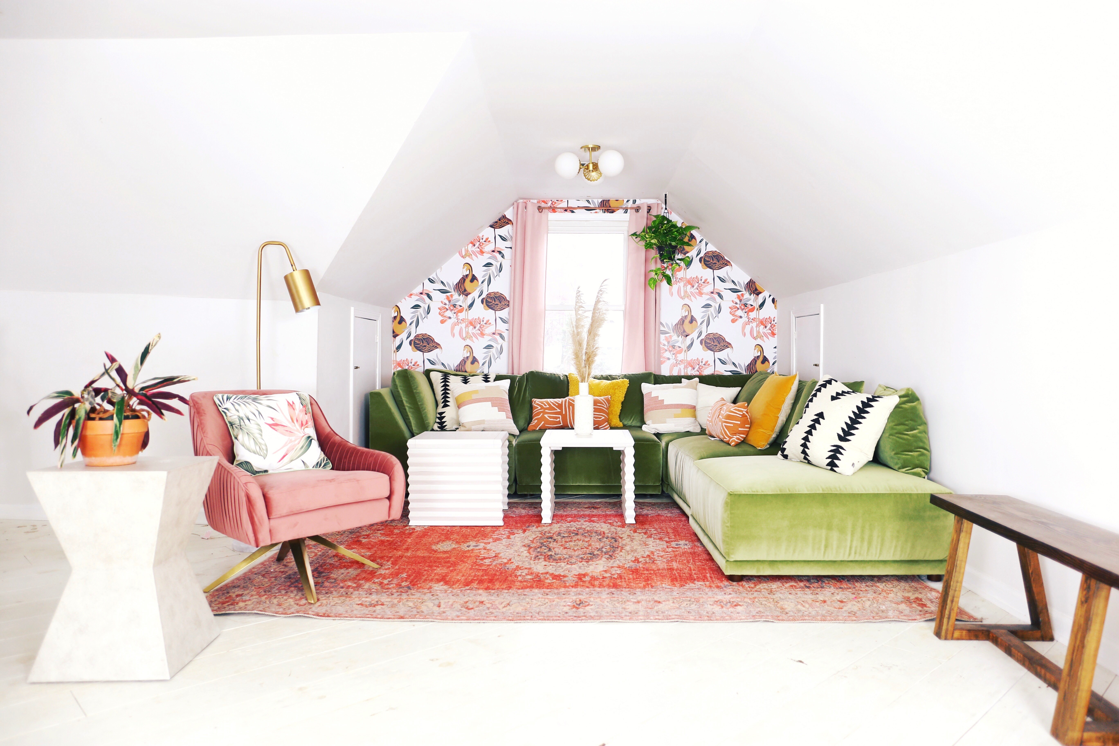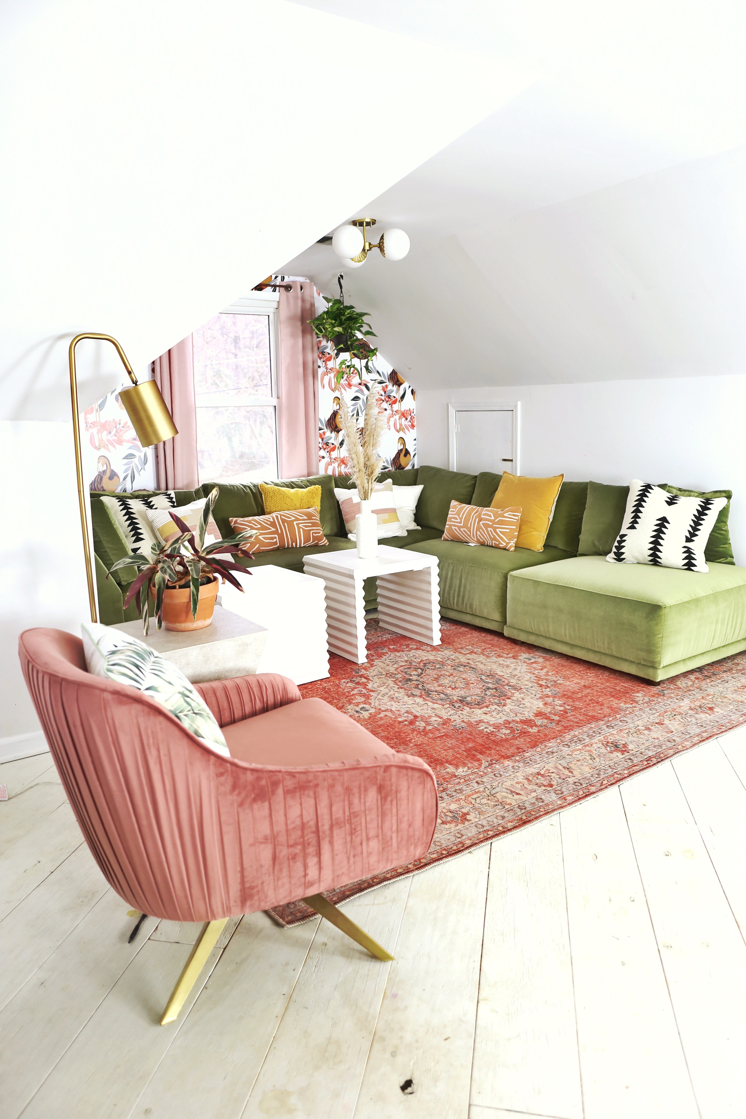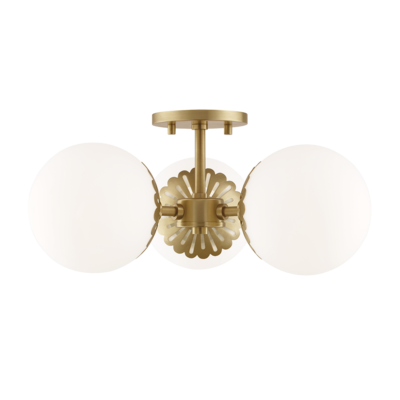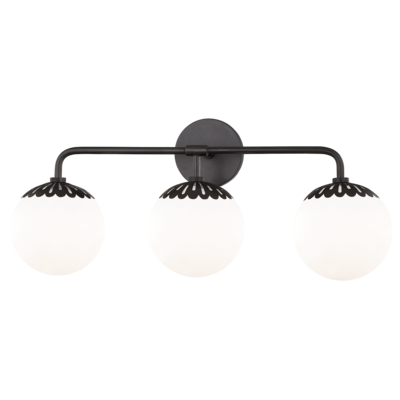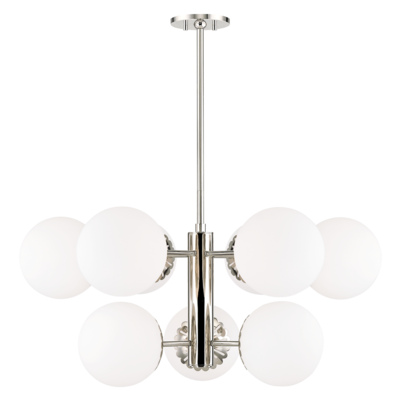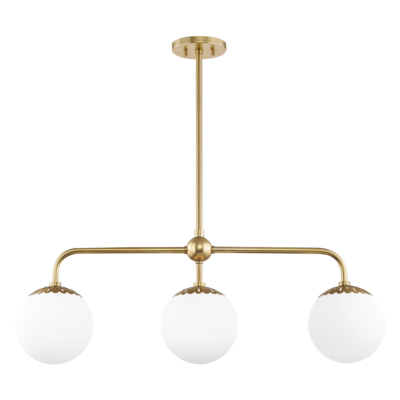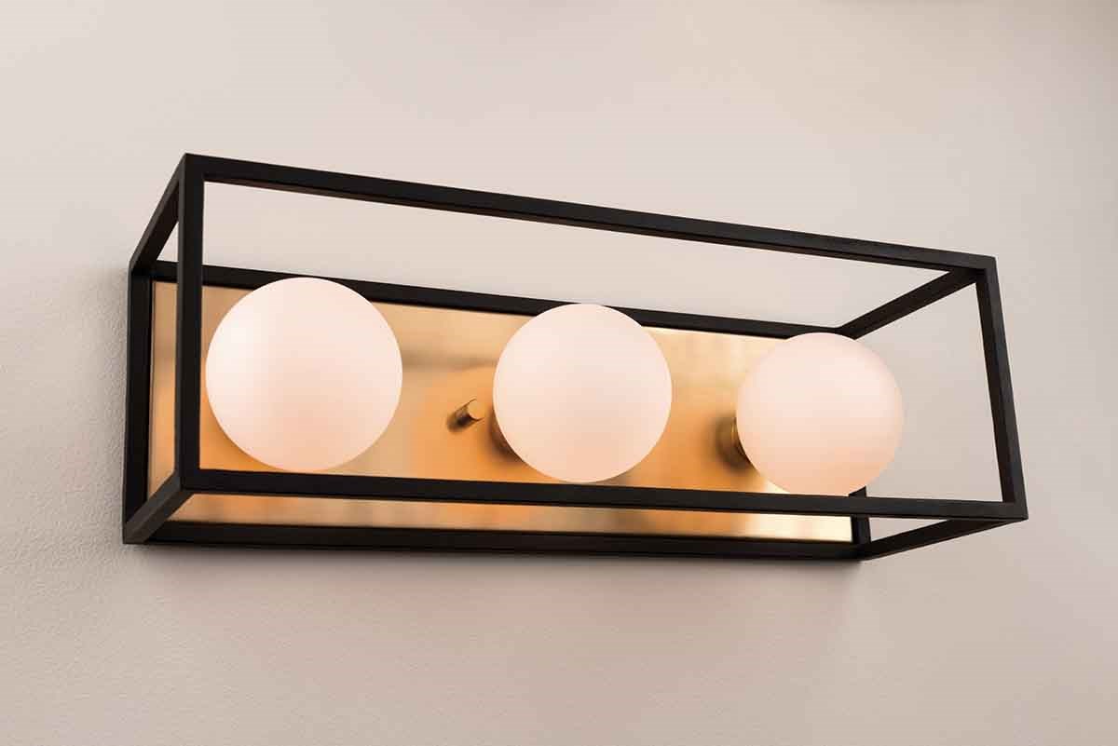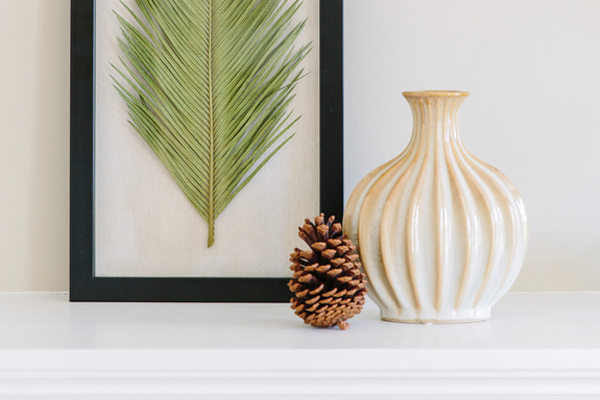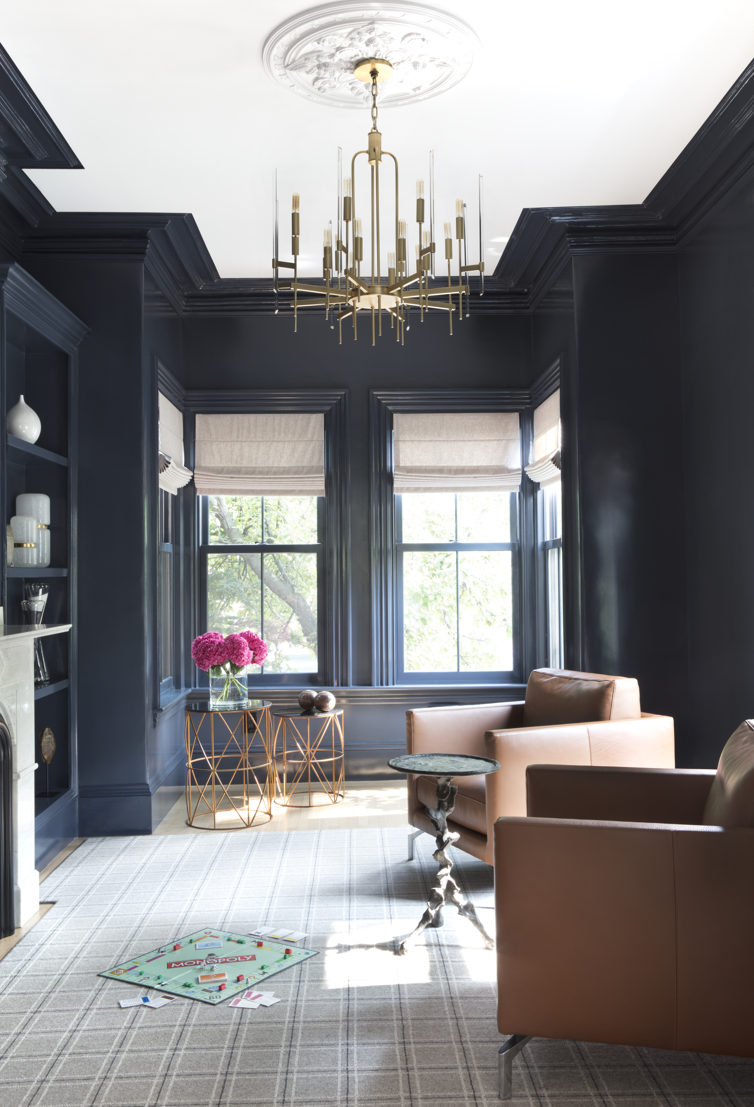In fiction, a secret attic room is either magical or creepy (or both). It's where the protagonist makes discoveries about their inheritance, where family secrets are revealed, either to the delight or horror of our hero. When Jodi of House on a Sugar Hill discovered a secret room with attic-like eaves and cubbyholes on the other side of their bedroom closet, she and her husband Tim decided to throw all practical uses for the space to the wind and make themselves a charming boho oasis, a romantic retreat to curl up with a little bourbon or Netflix (or both). This secret attic room definitely falls on the magical side.
Jodi took time to graciously answer six questions we had about the space. Come along on a magic carpet ride as we discover the secrets behind the secret room.


